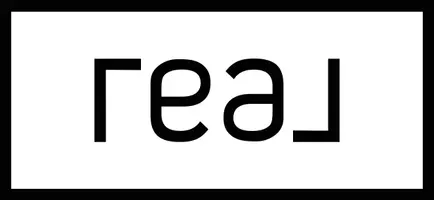UPDATED:
Key Details
Property Type Single Family Home
Sub Type Single Family Residence
Listing Status Active
Purchase Type For Sale
Square Footage 4,049 sqft
Price per Sqft $1,047
Subdivision Windsong Estates
MLS Listing ID 2086417
Bedrooms 4
Full Baths 3
Half Baths 1
HOA Y/N No
Year Built 2002
Annual Tax Amount $57,673
Tax Year 2025
Lot Size 1.918 Acres
Acres 1.918
Property Sub-Type Single Family Residence
Source actris
Property Description
Inside, Saltillo tile floors, multiple fireplaces, and rich natural textures create an atmosphere of timeless character. Oversized windows and French doors flood the home with light and connect the interiors to the landscape. The main floor offers all shared living spaces, balancing openness with intimacy. The dine-in kitchen features custom cabinetry, top-tier appliances, Carrara marble counters, and a cozy fireplace, flowing into a formal living room with vaulted ceilings and exposed beams. A converted sunroom doubles as a dining area, while a nearby den with built-ins and fireplace provides a peaceful retreat.
The main-level primary suite offers a fireplace, an updated Carrara marble bathroom, and a walk-in closet. Upstairs are two secondary bedrooms, a shared bath, and a second living area ideal for media or play. A separate guest apartment with private entrance enhances flexibility.
Multiple patios and shaded terraces support easy indoor-outdoor living. A sparkling pool with Texas limestone accents is surrounded by greenery, while a covered patio with fireplace and louvered pergola invite al fresco dining. Winding trails lead through curated gardens and mature oaks, with elevated spots offering peekaboo views of downtown Austin.
A true sanctuary, this special property pairs privacy, elegance, and natural beauty—all just minutes from the city.
Location
State TX
County Travis
Rooms
Main Level Bedrooms 1
Interior
Interior Features Bar, Bookcases, Built-in Features, Ceiling Fan(s), Vaulted Ceiling(s), Stone Counters, Double Vanity, Eat-in Kitchen, Interior Steps, Kitchen Island, Pantry, Primary Bedroom on Main, Walk-In Closet(s)
Heating Central
Cooling Central Air
Flooring Tile
Fireplaces Number 5
Fireplaces Type Den, Gas Log, Kitchen, Living Room, Outside, Primary Bedroom
Fireplace No
Appliance Built-In Refrigerator, Dishwasher, Disposal, Free-Standing Gas Oven, RNGHD, Wine Refrigerator
Exterior
Exterior Feature Exterior Steps, Garden, Gutters Full, Lighting
Garage Spaces 2.0
Fence Partial, Wrought Iron
Pool Heated, In Ground
Community Features None
Utilities Available Electricity Connected, Propane, Water Connected
Waterfront Description None
View Hill Country
Roof Type Tile
Porch Patio, Rear Porch
Total Parking Spaces 4
Private Pool Yes
Building
Lot Description Greenbelt, Cul-De-Sac, Garden, Landscaped, Native Plants, Sprinkler - Automatic, Many Trees, Views
Faces East
Foundation Slab
Sewer Septic Tank
Water MUD
Level or Stories Two
Structure Type Stone
New Construction No
Schools
Elementary Schools Eanes
Middle Schools Hill Country
High Schools Westlake
School District Eanes Isd
Others
Special Listing Condition Standard
Virtual Tour https://www.698windsong.com/




